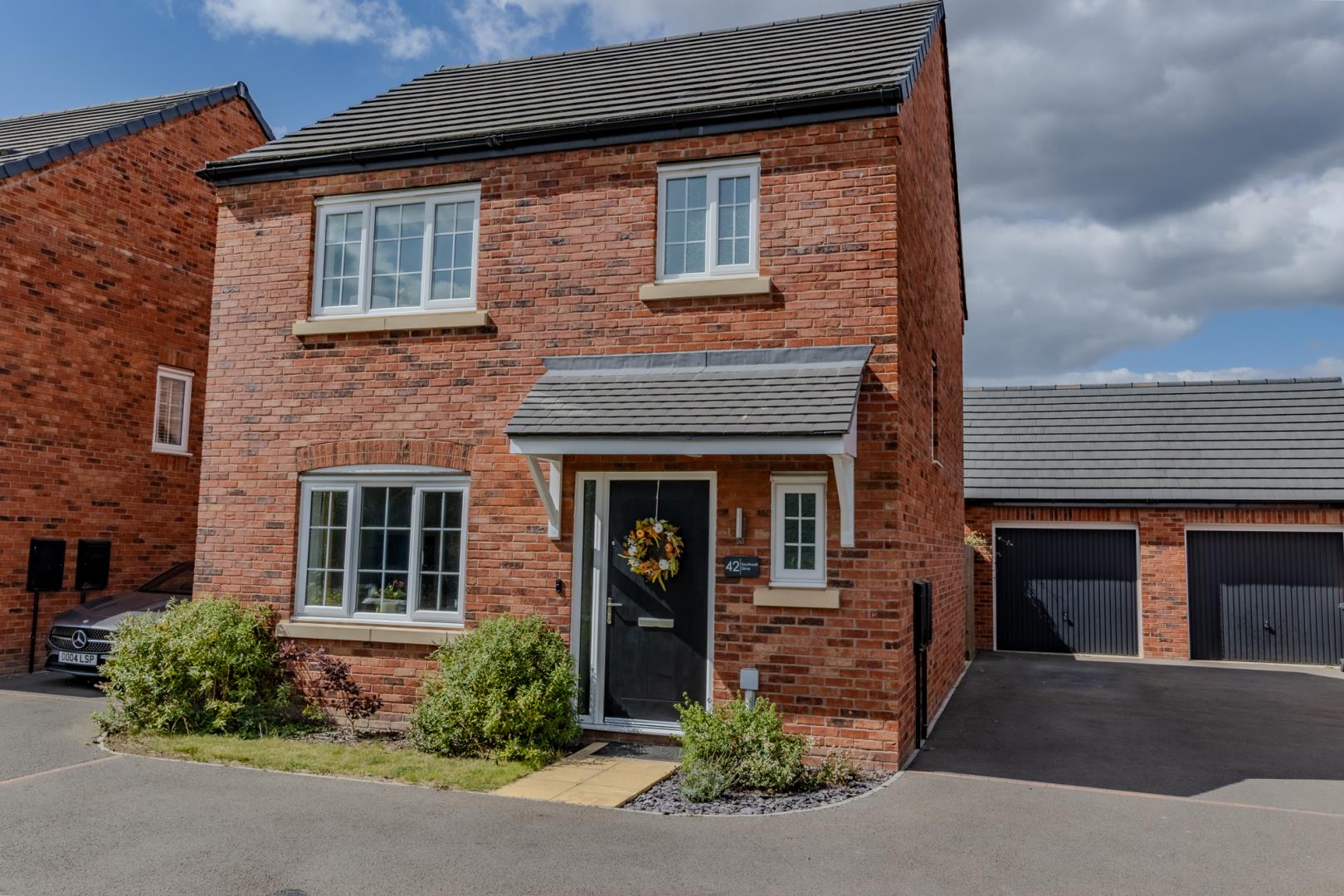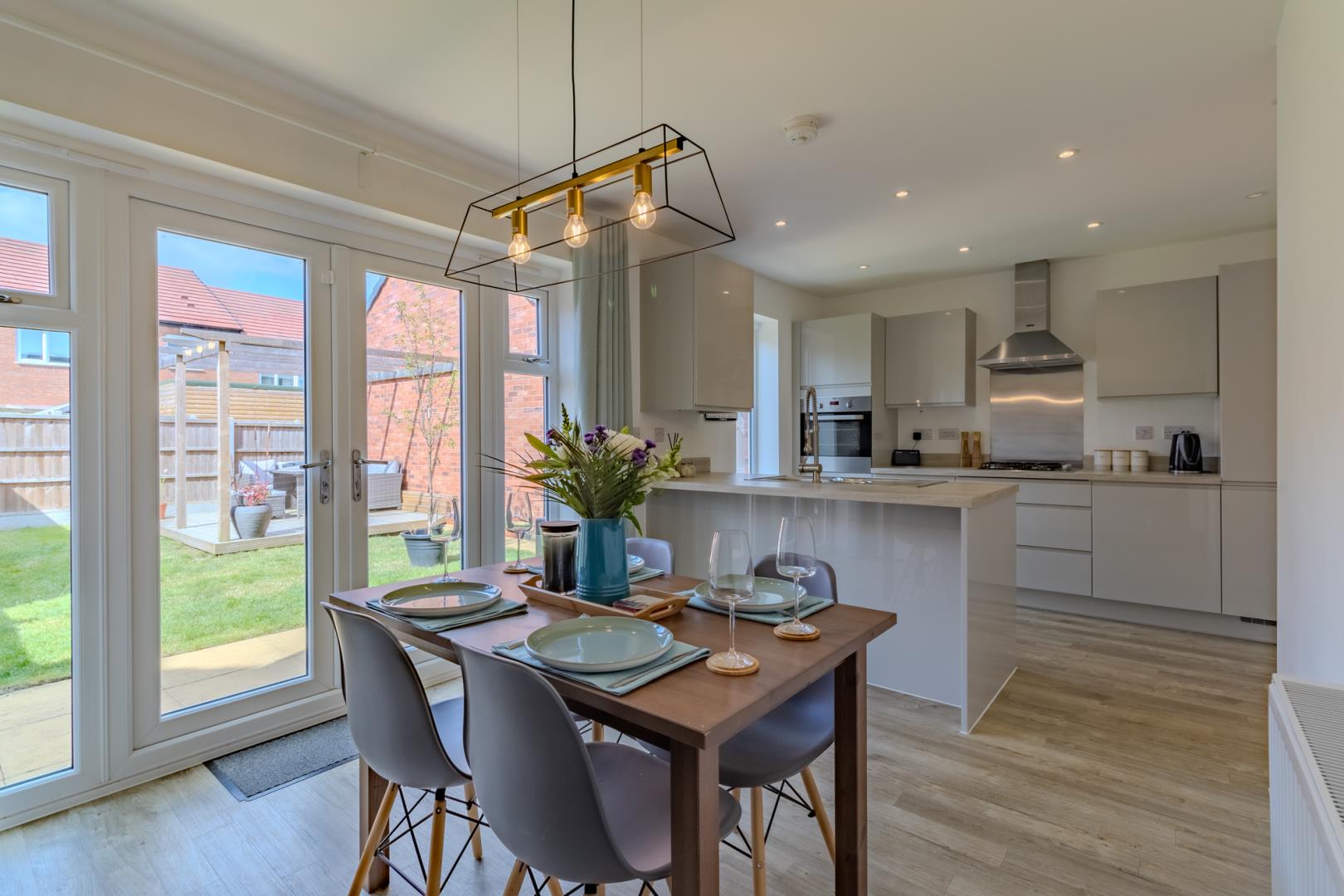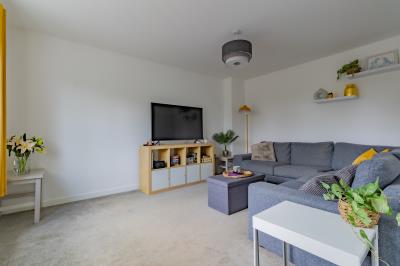Book a Viewing

Southwell Drive, Rugby
£330,000 (Freehold) - Ref: 1995
3
2
1
Overview
**Stunning Executive Detached Home in Houlton**
Welcome to this exquisite three-bedroom detached home, crafted by the esteemed Bellway Homes as part of their prestigious "Hornbeam" build. Offering a harmonious blend of modern luxury and practical family living, this residence promises a lifestyle of comfort and elegance.
**Interior Features:**
On the first floor, you'll find a thoughtfully designed layout that includes two generously sized double bedrooms and a versatile third bedroom. The master bedroom benefits from an en-suite shower room, ensuring a private sanctuary for relaxation. The family bathroom, equipped with a contemporary white suite and a shower over the bath, caters to all family needs. A spacious landing area connects all rooms, enhanced by natural light from a well-placed window, creating a bright and airy atmosphere.
The ground floor boasts expansive living spaces, beginning with a tranquil lounge that overlooks the front aspect and allotments beyond—ideal for unwinding after a busy day. The heart of the home, the kitchen/diner, is a perfect blend of style and function. Featuring ample storage and preparation space, the kitchen is complemented by a floor-to-ceiling window offering delightful garden views. The dining area provides a modern space for both entertaining and everyday family meals. French doors open to the garden, seamlessly merging indoor and outdoor living spaces. A decked area with a pagola offers a charming spot for social gatherings or peaceful relaxation in the sun.
Functionality is a key aspect of this home. A convenient downstairs toilet ensures guests are accommodated without disrupting the peaceful upstairs retreat. Additional storage solutions include a grand under-stairs cupboard, perfect for stowing away household essentials, and a detached garage with rafter storage. Ample tandem parking space completes the practical features of this home.
**Exterior and Location:**
Built only a few years ago, this home retains a fresh, neutral décor, allowing you to personalise it to your taste. Benefitting from a 10-year NHBC warranty, you can enjoy peace of mind with the assurance of quality and durability.
Situated in the desirable Houlton area, this home is conveniently close to local amenities, including the popular Tuning Fork restaurant, The Co-Operative, and Houlton Children Park. The area is renowned for its outstanding schools, such as St Gabriel's C of E Academy and Houlton School. With excellent transport links, including regular bus routes and easy access to major motorways (M1, M6, M45), as well as Rugby train station just a ten-minute drive away, commuting is straightforward. Rugby town centre, offering a diverse range of shops, restaurants, bars, and coffee shops, is also within easy reach.
This remarkable home combines sophisticated living with practical features, making it an ideal choice for families seeking a contemporary and comfortable lifestyle in a vibrant community.
Welcome to this exquisite three-bedroom detached home, crafted by the esteemed Bellway Homes as part of their prestigious "Hornbeam" build. Offering a harmonious blend of modern luxury and practical family living, this residence promises a lifestyle of comfort and elegance.
**Interior Features:**
On the first floor, you'll find a thoughtfully designed layout that includes two generously sized double bedrooms and a versatile third bedroom. The master bedroom benefits from an en-suite shower room, ensuring a private sanctuary for relaxation. The family bathroom, equipped with a contemporary white suite and a shower over the bath, caters to all family needs. A spacious landing area connects all rooms, enhanced by natural light from a well-placed window, creating a bright and airy atmosphere.
The ground floor boasts expansive living spaces, beginning with a tranquil lounge that overlooks the front aspect and allotments beyond—ideal for unwinding after a busy day. The heart of the home, the kitchen/diner, is a perfect blend of style and function. Featuring ample storage and preparation space, the kitchen is complemented by a floor-to-ceiling window offering delightful garden views. The dining area provides a modern space for both entertaining and everyday family meals. French doors open to the garden, seamlessly merging indoor and outdoor living spaces. A decked area with a pagola offers a charming spot for social gatherings or peaceful relaxation in the sun.
Functionality is a key aspect of this home. A convenient downstairs toilet ensures guests are accommodated without disrupting the peaceful upstairs retreat. Additional storage solutions include a grand under-stairs cupboard, perfect for stowing away household essentials, and a detached garage with rafter storage. Ample tandem parking space completes the practical features of this home.
**Exterior and Location:**
Built only a few years ago, this home retains a fresh, neutral décor, allowing you to personalise it to your taste. Benefitting from a 10-year NHBC warranty, you can enjoy peace of mind with the assurance of quality and durability.
Situated in the desirable Houlton area, this home is conveniently close to local amenities, including the popular Tuning Fork restaurant, The Co-Operative, and Houlton Children Park. The area is renowned for its outstanding schools, such as St Gabriel's C of E Academy and Houlton School. With excellent transport links, including regular bus routes and easy access to major motorways (M1, M6, M45), as well as Rugby train station just a ten-minute drive away, commuting is straightforward. Rugby town centre, offering a diverse range of shops, restaurants, bars, and coffee shops, is also within easy reach.
This remarkable home combines sophisticated living with practical features, making it an ideal choice for families seeking a contemporary and comfortable lifestyle in a vibrant community.
Property Ref : 1995
Virtual Tour
Video
Photographs




























































































Floorplans


Print this Property
Property Details
Bedroom
Additonal Information
Tenure:
Freehold
EPC Rating:
B
Council Tax Band:
D
Internal Area:
89 Square Metres
Council Tax Rate (Standard):
£2,270
Max. Broadband Speed (estimated):
1000 Mbps
Mains Gas:
Yes
Mains Water:
Yes
Mains Drainage:
Yes
Mains Electricity:
Yes
Property Reference:
1995
GDPR:
Once you submit your enquiry for further information on this property,
your contact details will not be passed to the owner of the property unless you give your consent within the Agreed platform.
Property Questionnaire
Tenure
Leasehold
Share of Freehold
Services
Local Info
None
All
Dentist
Doctor
Hospital
Train
Bus
Cemetery
Cinema
Gym
Bar
Restaurant
Supermarket
Energy Performance Certificate
The full EPC chart is available either by contacting the office number listed below, or by downloading the Property Brochure
Energy Efficency Rating
Professional Contact Request
Close
Continue
Try Again
Get in Touch!
Close
Continue
Try Again
Book a Viewing
Cancel
Mortgage Calculator
Close





